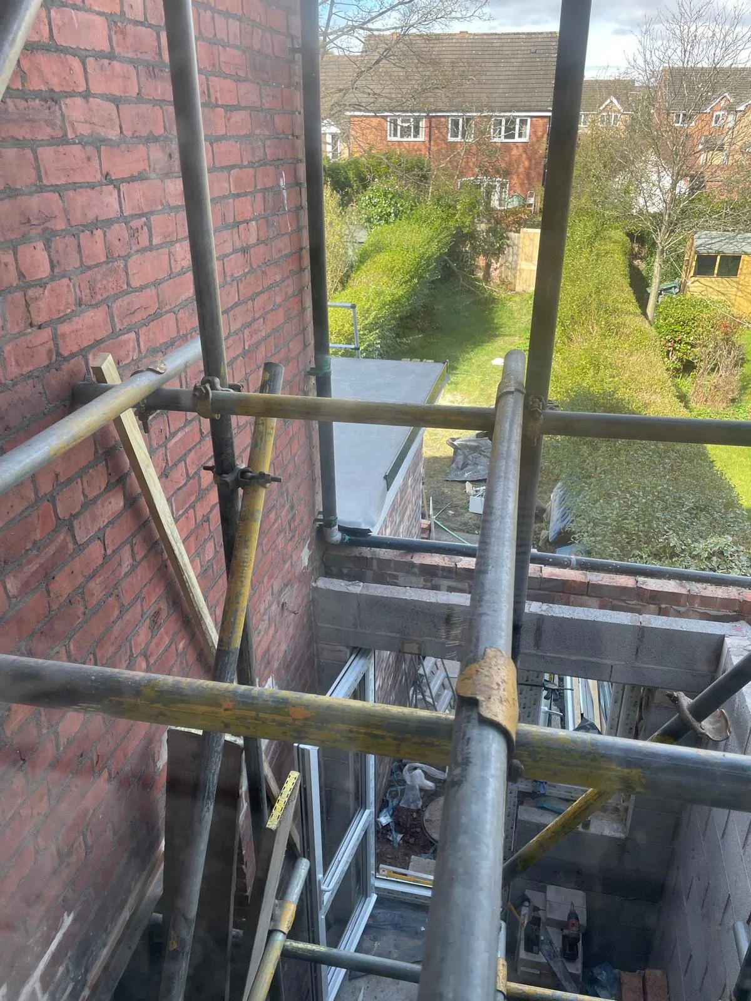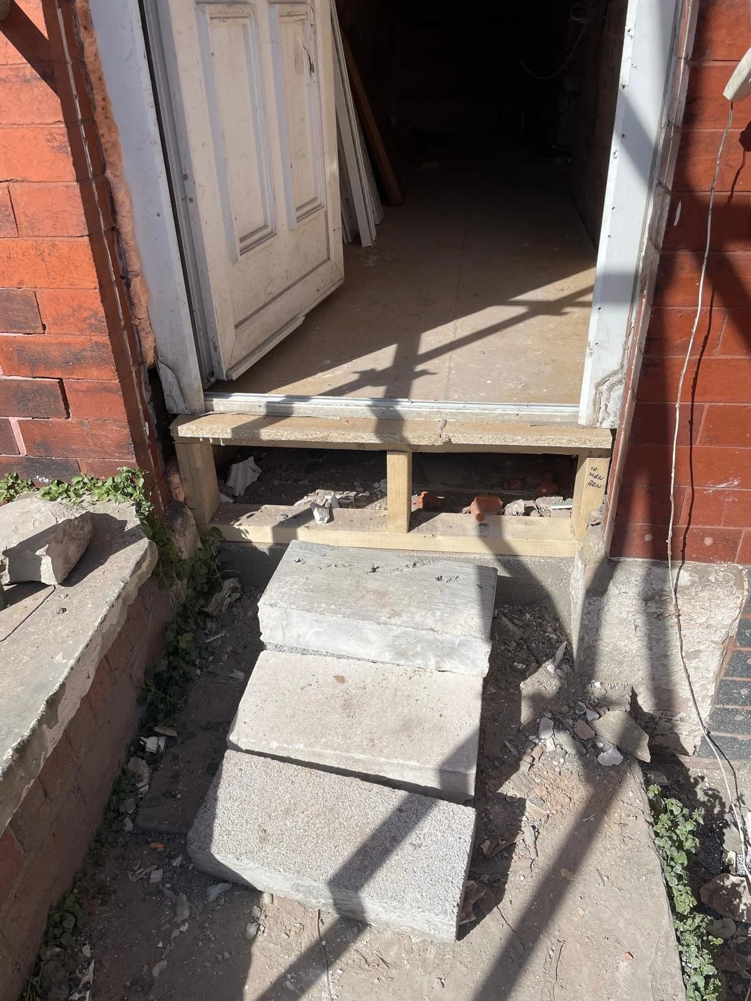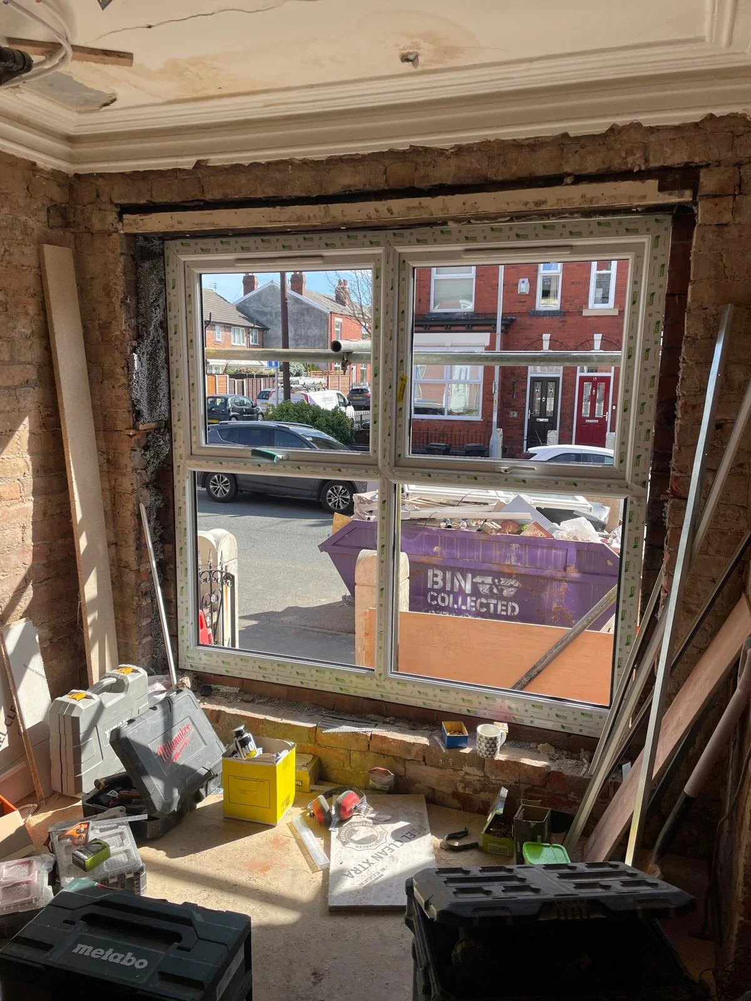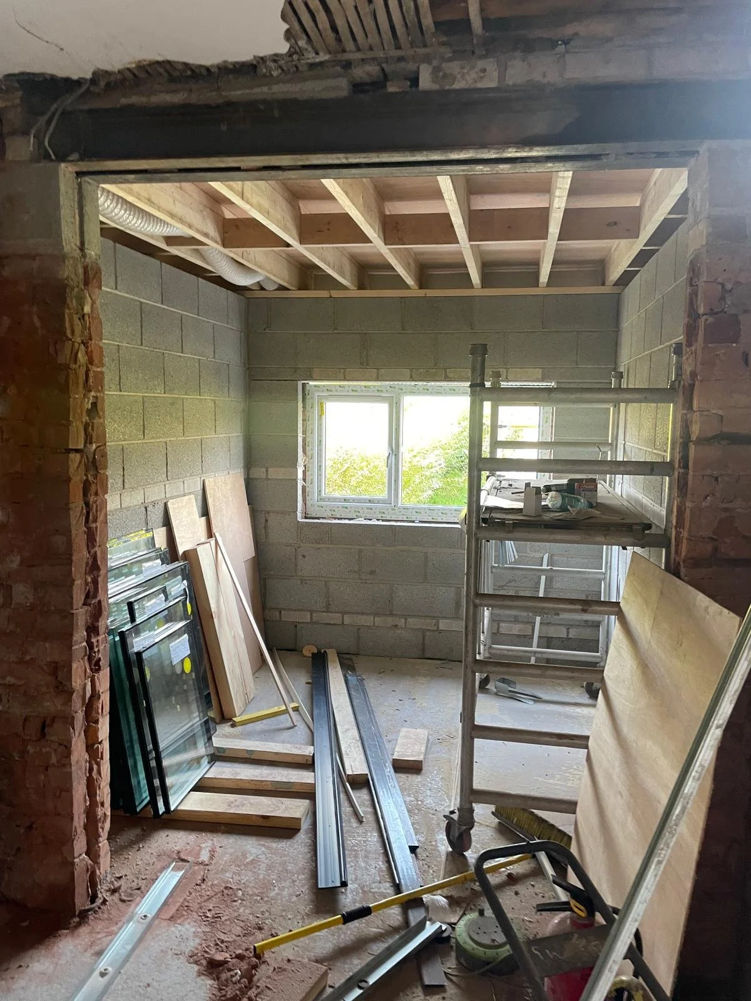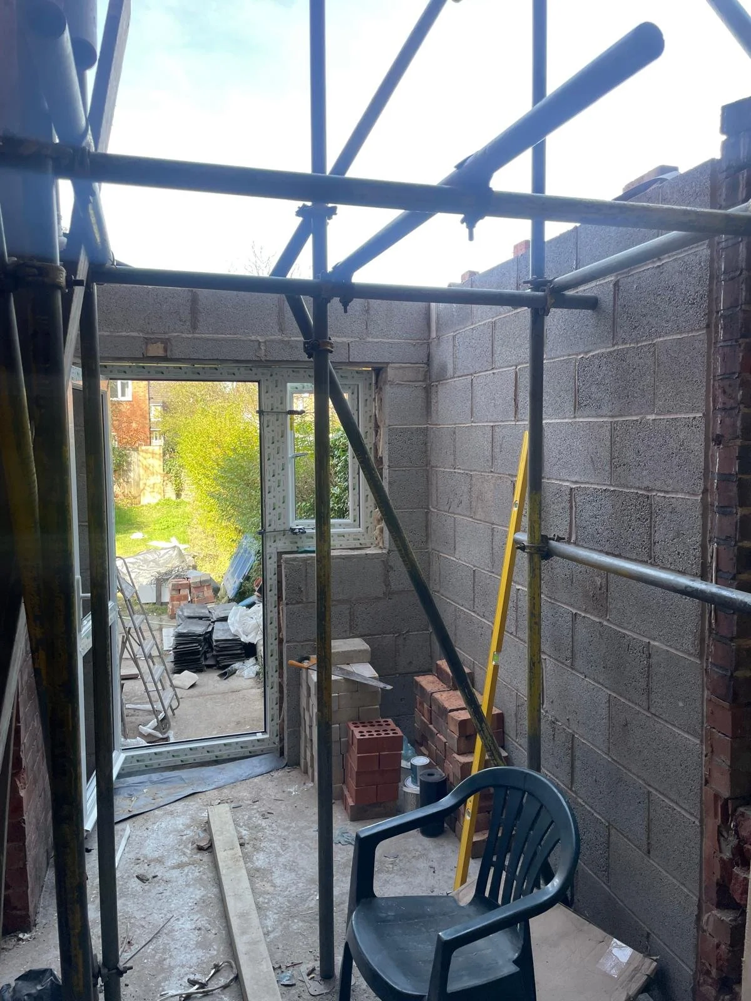Norwood
Working with exceptional Architects enabled the design to be super space efficient in this lovely property.
We raised the floor in the front bedroom in order to get more room in the basement below to create a home office or potential 7th bedroom (subject to planning). We took out the main staircases adding in a Kite Winder staircase to save space and allow the 8sqm bathroom to be a 10m2 bedroom.
Works Completed
Back To Brick
All Chimney Breasts Removed
Total Reconfiguration And Major Structural Works
Dormer Extension Added
New Central Heating
New Kitchen & Spacious Communal Living Area
Spacious New Kitchen & Living Area
3 x New Bathrooms
Basement Blocked Off

